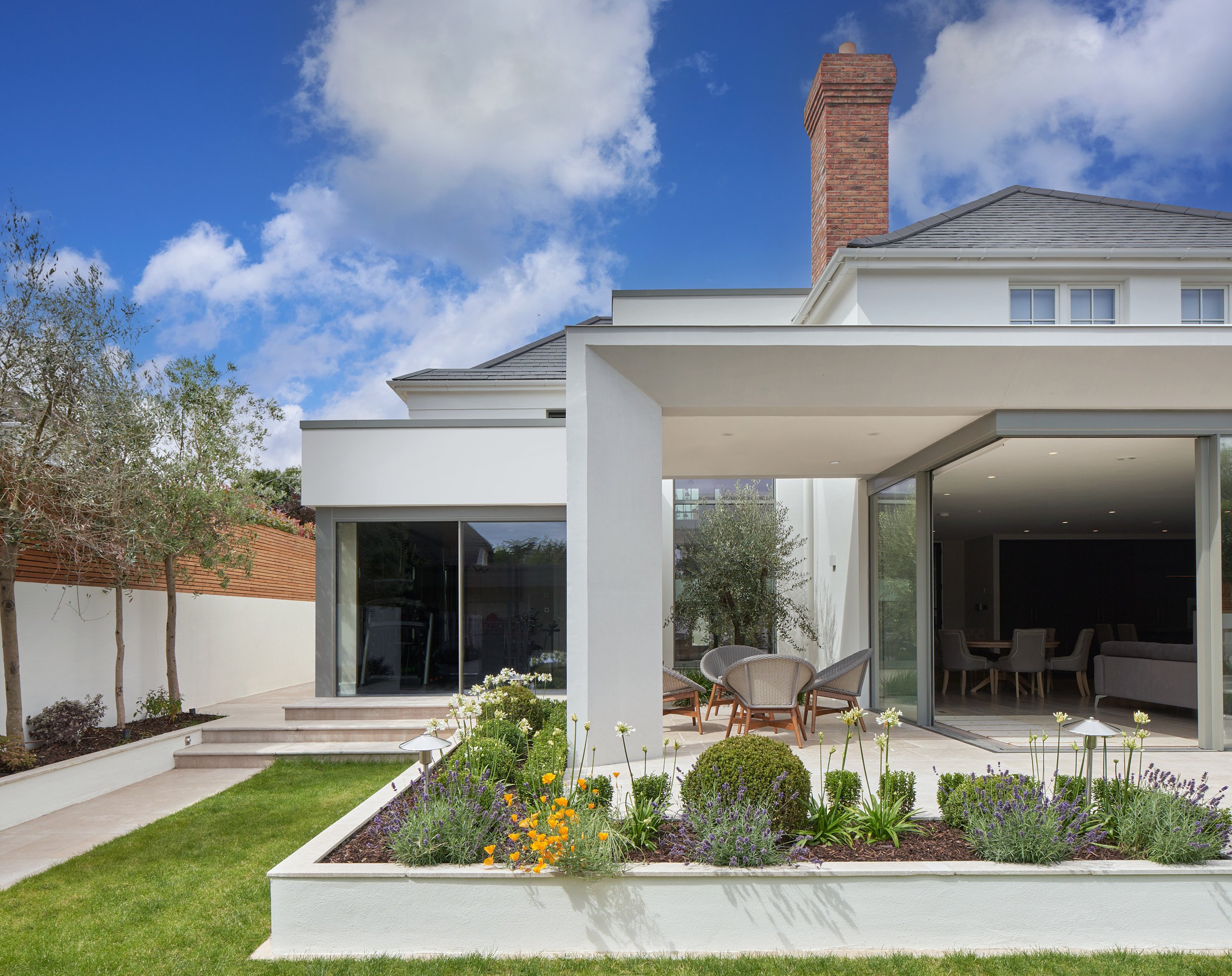
Castleknock House
The reconstruction of the existing house retained the character of the original design to the front but proposed a striking in-situ concrete framed extension to the rear incorporating a covered external space. Despite being a large family house, the design as a simple layout with dramatic double height space connecting the lower and upper floor.
Photography Gareth Byrne






